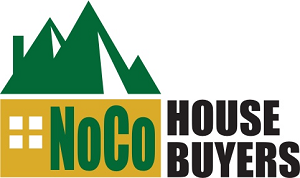When buying or selling a house, you are likely to come across many architectural terms. While you might be familiar with some, others may seem like a different language. In our latest post, we break down some of the home architecture terms you might hear during your search for a house in Fort Collins!
Baluster – This is a short pillar or column, which is often decorative and used for support. They are often made of stone, iron or wood. The pillars used in stair railings are a great example of Balusters.
Balustrade – Often used with “Balusters,” a Balustrade is when a group of Balusters are spaced evenly, and connected with a railing.
Bay Window – A window that projects from the side of a wall on all four sides.
Cantilever – This term refers to any type of beam that’s only anchored at one end. You will see this term used for decks and overhangs.
Casement Window – A window frame that is hinged on one of its vertical sides, allowing it to swing open.Casement windows often come in pairs.
Cladding – Building cladding is an extra layer added to a building. It can approve the appearance and help protect against wind and other environmental issues.
Clapboard – One of many boards used in the siding of a home. Typically they lay horizontally.
Corbel – A piece of stone, wood, brick or any other building material that projects from the face of a wall.
Cricket – A peaked or pointed part of a roof that diverts rainwater around a chimney or other object on the roof.
Cupola – A small dome-like structure projecting above a roof. It can be used for decoration, ventilation and can also serve as a “look-out.”
Double Hung Window – A window with top and bottom panels, or sashes, that slide past each other vertically. The window can be opened on the top or the bottom.
Efflorescence – It’s a word for the white stuff on bricks. It occurs from weathering when natural minerals seep out and crystalize.
Gable –Triangular or pointed part of a roof, often found over a window.
Gambrel Roof – A ridged roof with two slopes at each sideThe lower slopes are steeper than the upper slopes. This is often the type of roof used on a barn.
Hood Molding – A molding that projects above a door, window, or archway to defer rainwater.
Pergola – A garden structure built using columns, which support beams and rafters. Can be used to give shade over a seating area or other part of the yard.
Post and Beam Construction – A simple and traditional building framing system that uses a series of vertical posts and horizontal beams.
Scuttle – A ceiling opening with a cover or hatchway that allows for access to the roof.
Transom – A small window, often decorative, placed above a door or another window.
Truss – The framework that’s composed of beams usually made from steel or wood. Its shape usually looks like the triangle, as it’s the frame that supports the building’s roof.
X bracing – A pair of diagonal braces or struts from corner to corner forming an “X.”
